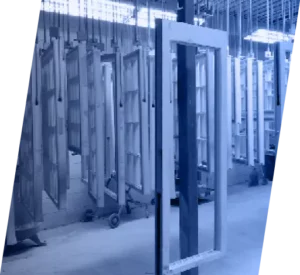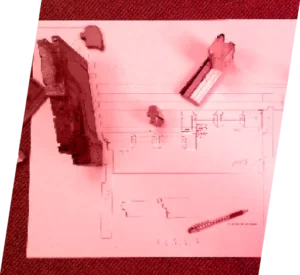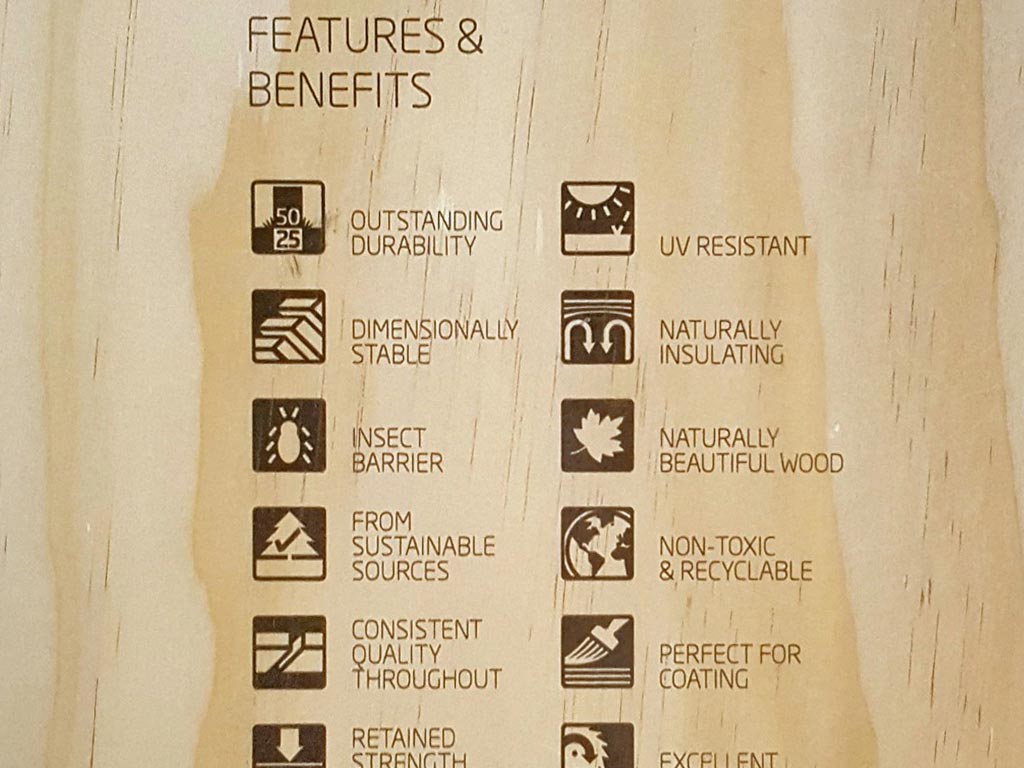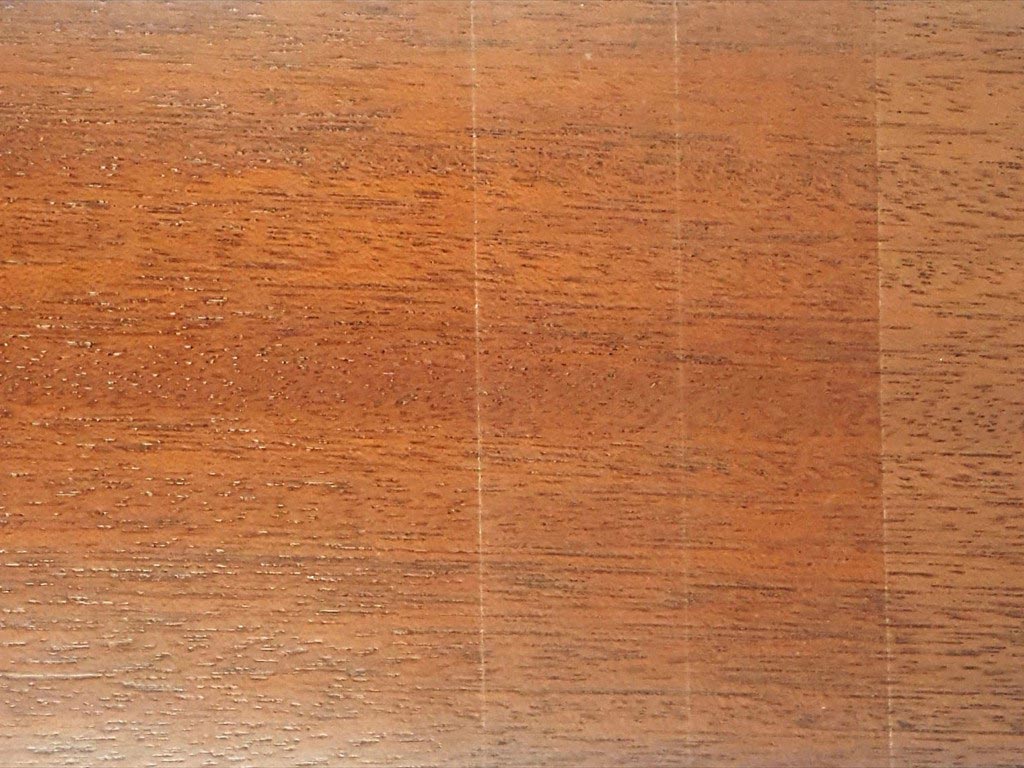Restoration vs. Replication
The debate between restoration and replication is always a difficult balance. This balance is always weighted by the drive to retain/re-use the original materials, maintain the original building appearance, stay in compliance with the SHPO, the ever-present need to meet energy performance requirements that are expected in the modern world, and of course, BUDGET.
Qualification Questions
- What is the individual condition of the sashes, frames, and glass?
- Does the paint contain lead and do the historical exterior perimeter sealants and glazing compound contain asbestos?
- Insulated Glass vs single pane? Routing out each true divided lite will drive up the cost.
- Is the lift & lock hardware present and can you reuse it?
- Will the windows go back operational, single hung, double hung, fixed?
- Are the pulleys and weights present and operational? How much weight will need to be added if IG units are added?
- What is the budget expectation?
- Can the customer and building handle weeks or months of temporary protections in each opening?
- Please Note: Field restorations of sash should not be considered an option, as the required ability to break down each joint, repair, and allow cure time for paint, sealants and putty is not a field option.
- Is a frame restoration with a sash replication an option if it maintains the historic appearance? Will the SHPO or preservation authority sign off?




Single Pane to Insulated Glass Conversion
As discussed above, there is a balance of budget and energy performance, but even more so, it is a question of math. Can the historic sashes receive an insulated glass unit? IG units create different sightlines and their thickness can necessitate different stile, rail, and muntin specifications.
Learn from Re-View
Complete the form below to access sample PDF and CAD files of our standard insulated glass unit specifications, including details of stile, rail and muntin bars. Files will be delivered via email.
This site is protected by reCAPTCHA and the Google Privacy Policy and Terms of Service apply.
Complete this form to receive specifications for a standard 5/8” overall thick Insulated Glass Unit:

True Divided Lite and Simulated Divided Lite Examples.dwg

True Divided Lite and Simulated Divided Lite Examples.pdf
Custom Replicated Wood Sash/Frame
Wood Species
Accoya, Sapele Mahogany, Honduran Mahogany, Quartersawn White Oak, Douglas Fir or a blend. Yes, we will put a ¼” thick veneer on a Sapele Mahogany or Accoya. The two recommended options are Accoya for paint interior/exterior, or Sapele Mahogany for stain interior/paint exterior.


Standard Operating Procedures for Bid Specifications
- Field Measure Every Opening (Replicated Windows)
- Design/Assist on Window Configuration
- Full Size Mockup
- Provide Shop Drawings for Approval
- Provide Shop Drawings for Approval
- Provide Submittals for Approval
- Shop Glaze
- Shop Finish
Additional Scope Procedures
- Water/Air Testing
- Ballistic Testing
Want to discuss your next historic window project with the pros?
For more information, please fill out the following form and someone from Re-View will get back to you.
This site is protected by reCAPTCHA and the Google Privacy Policy and Terms of Service apply.

