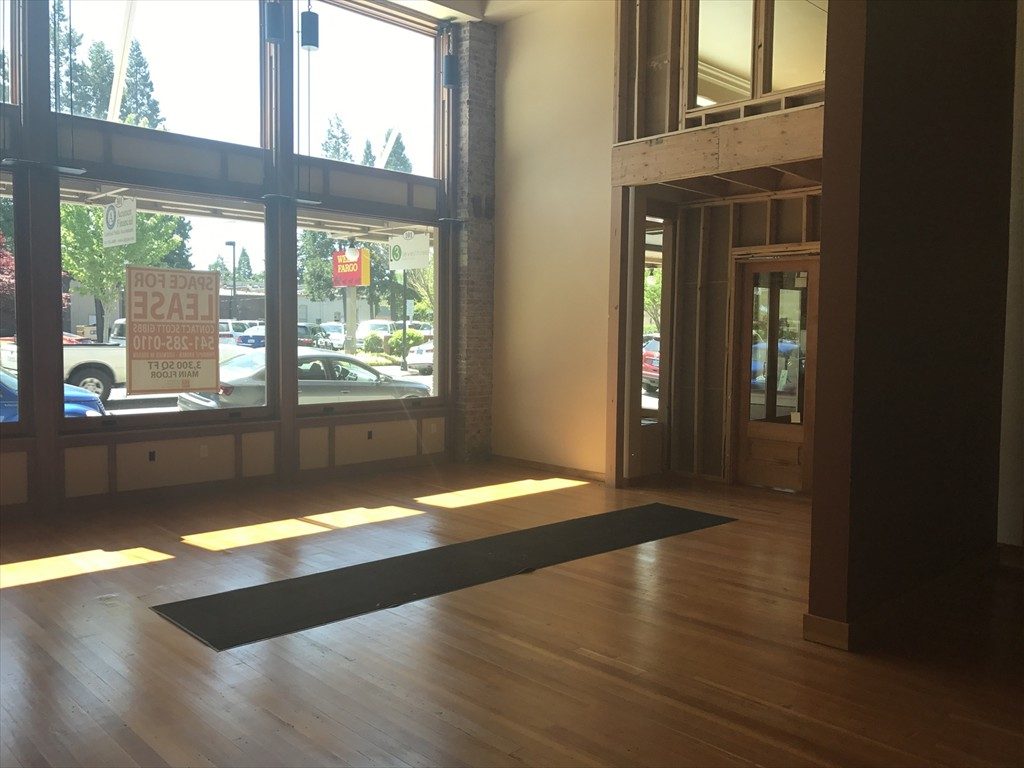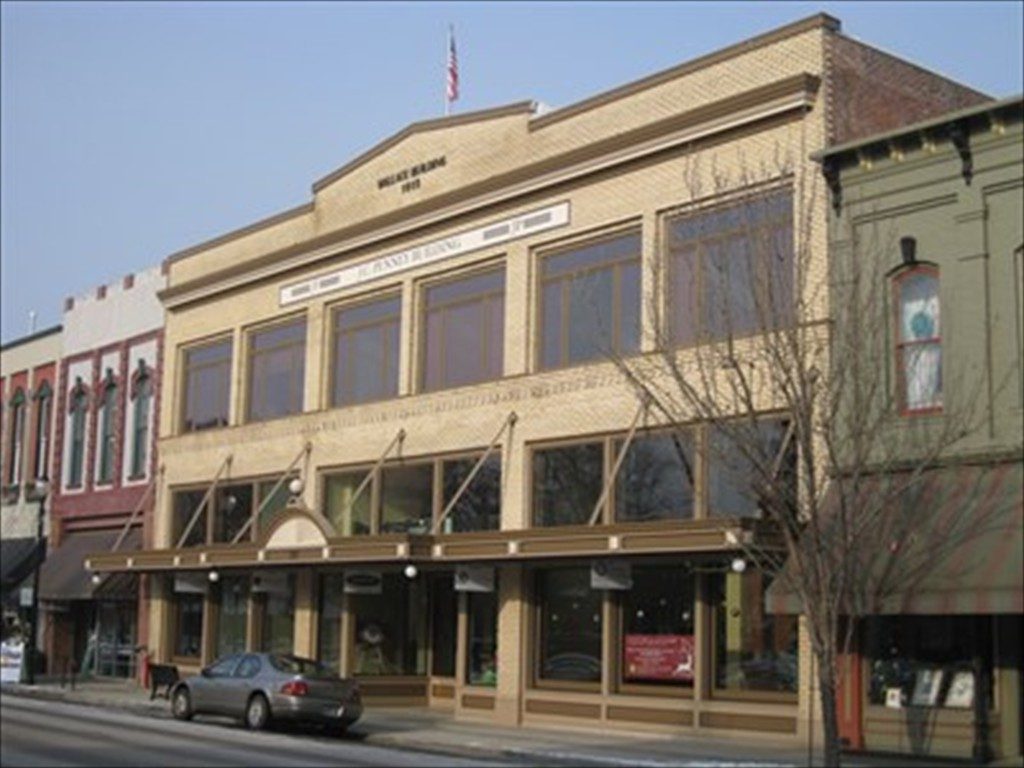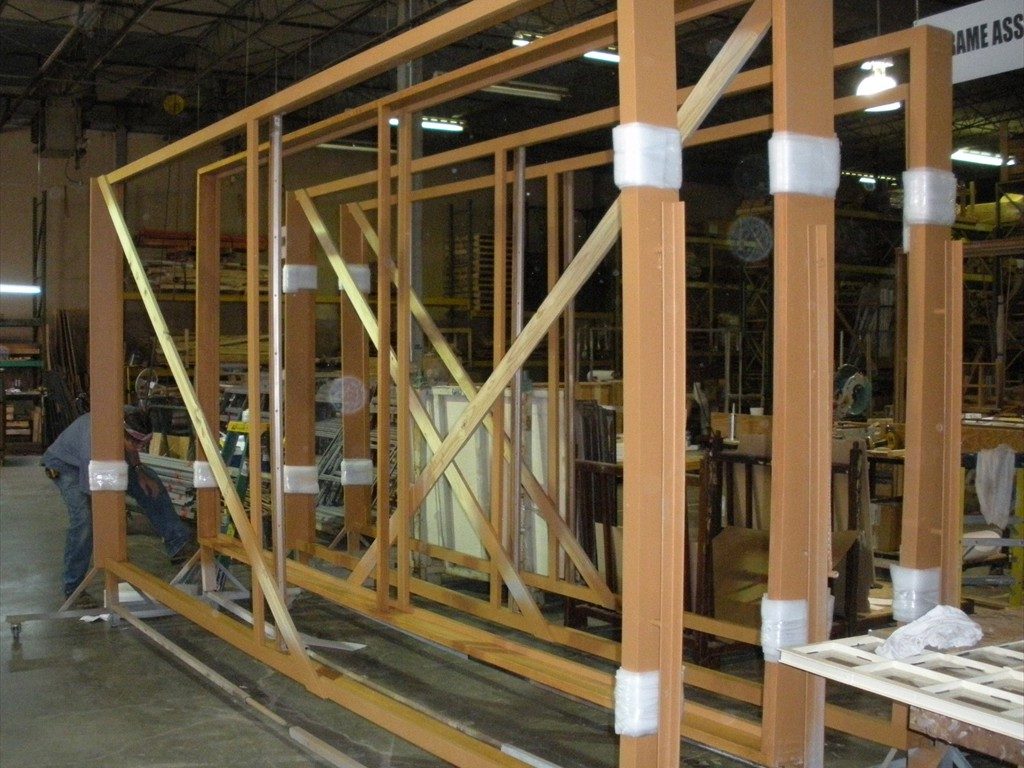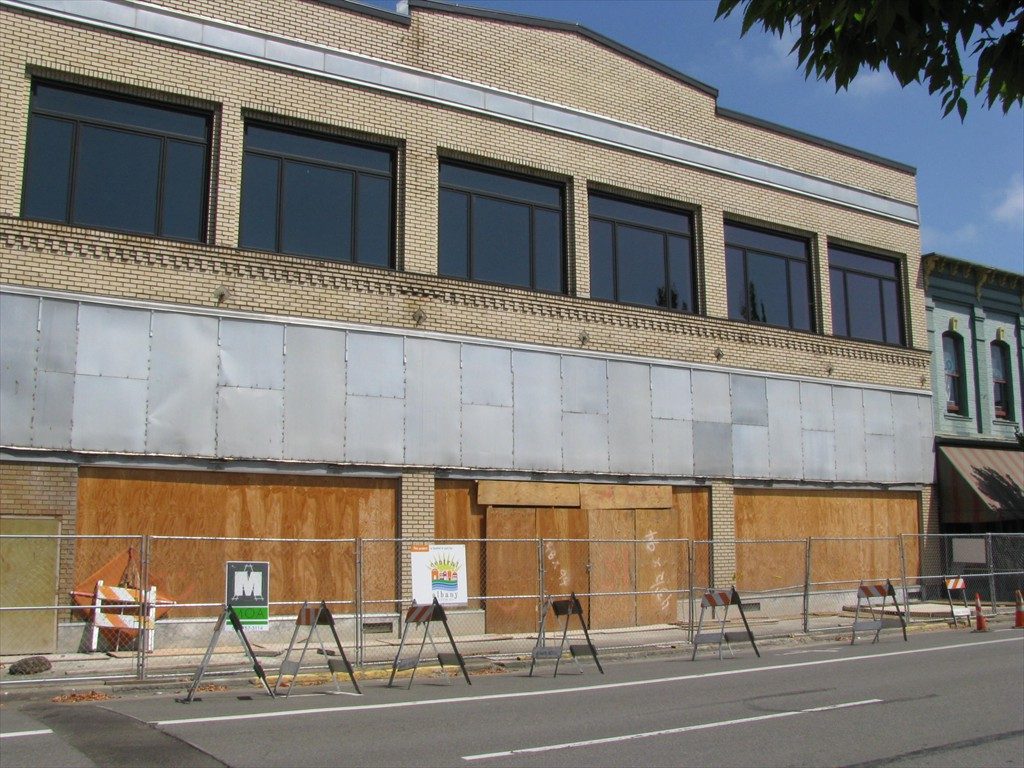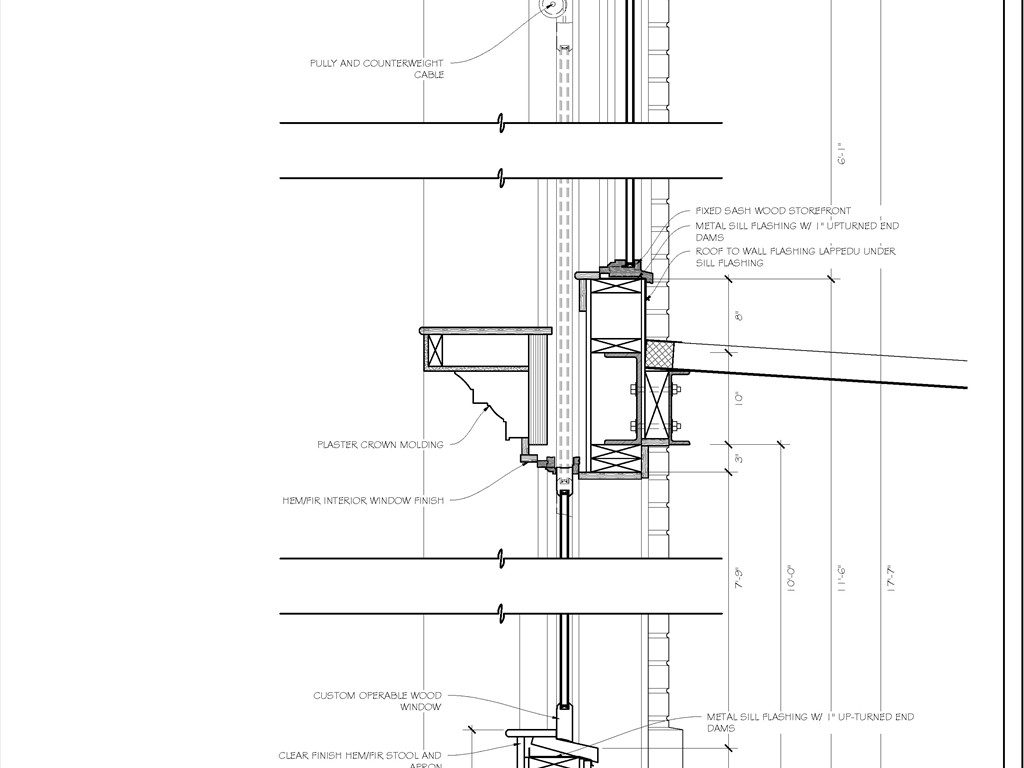Re-View was contacted because a very unique design was desired for the J.C. Penney Building storefront windows. Typical storefront is fixed commodity aluminum windows with a box frame and standard glass. The architect wanted to incorporate a very unique design he had seen in another historic structure. He wanted an operable storefront to function like a double hung window where the very large 8 foot wide by 8 foot tall wood window sash to slide vertically up into the wall. The only problem is he couldn’t find anyone to build such a window until he contacted Re-View.
Re-View manufactured large, operable double hung windows for the historic J.C. Penney building storefront in Albany, OR.
Re-View proved on this project that our engineering team can solve very complex and unique window challenges.
History of the Albany, OR J.C. Penney Building
The J.C. Penney Building in Albany, Oregon was built in 1915. During the 1970’s the historic brick façade was altered with aluminum siding to make it look more modern. Penney’s moved out of the location in the 1980’s to relocate to a local mall and the building was left vacant until 2010 when a developer saw potential in the location due to a revival of many other historic structures in the area.

